Sticks’n’Sushi
Westfield, London UK
Westfield, London UK

The newest restaurant for Sticks’n’Sushi is perfectly located on the busy Southern entrance of Westfield London shopping mall and bustling Eat Street. The restaurant is set over two floors, each with its own identity, but united by an understated minimalism that exudes an aura of calm. This beautifully tranquil restaurant is a destination for serenity in one of London’s busiest shopping destinations.
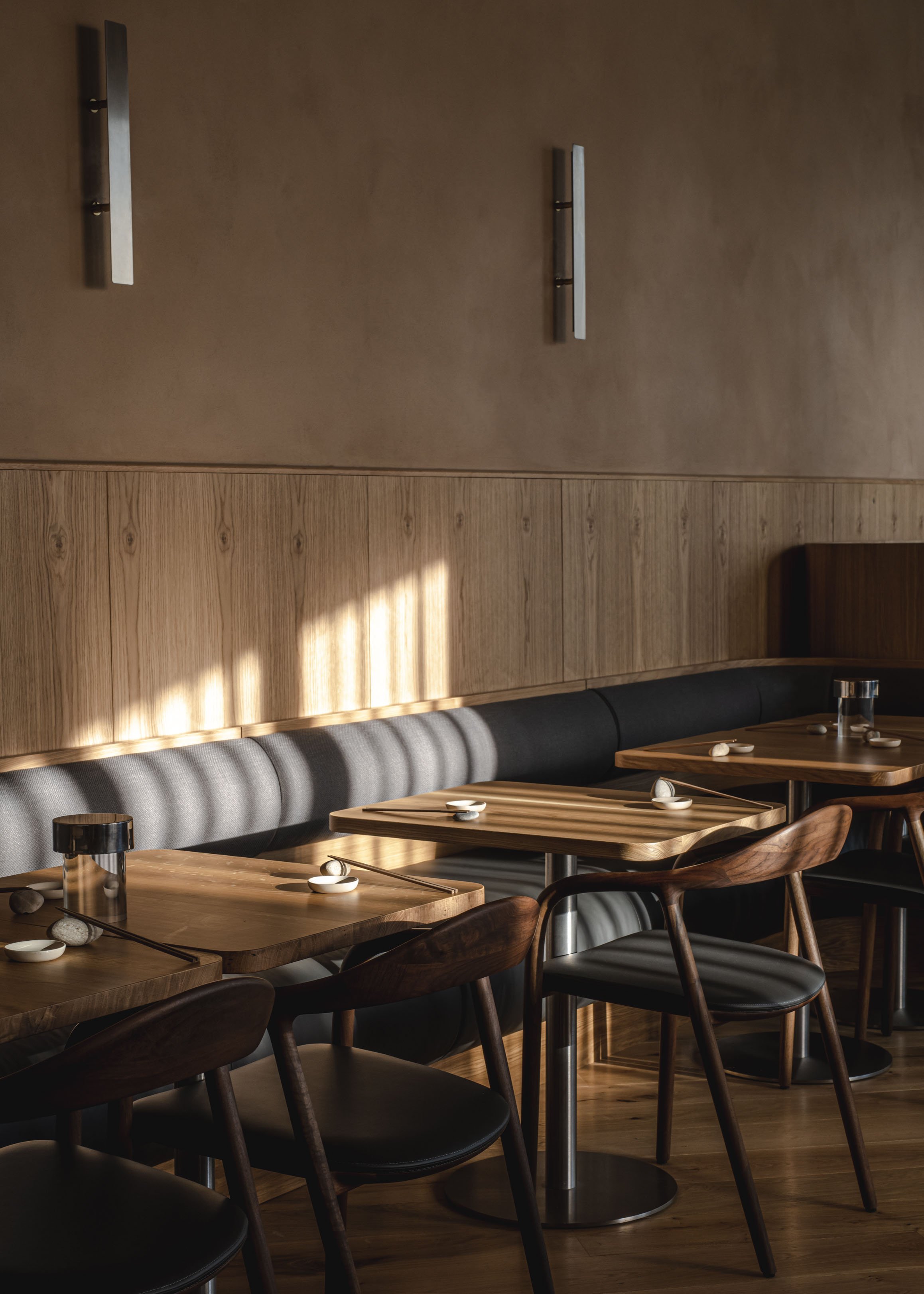

The first floor is deliberately understated in its palette and ornamentation, relying on the different textures of each material and design element to give the space richness. Loosely woven floor to ceiling curtains act to shield the guests from the buzz outside but allow the diffused morning light to trickle in. Seating is set deliberately low around the perimeter of the room for an intimate dining experience. The banquette seating is designed to feel purposely domestic with an open back spindle detail to allow daylight to filter through from behind the full height windows.
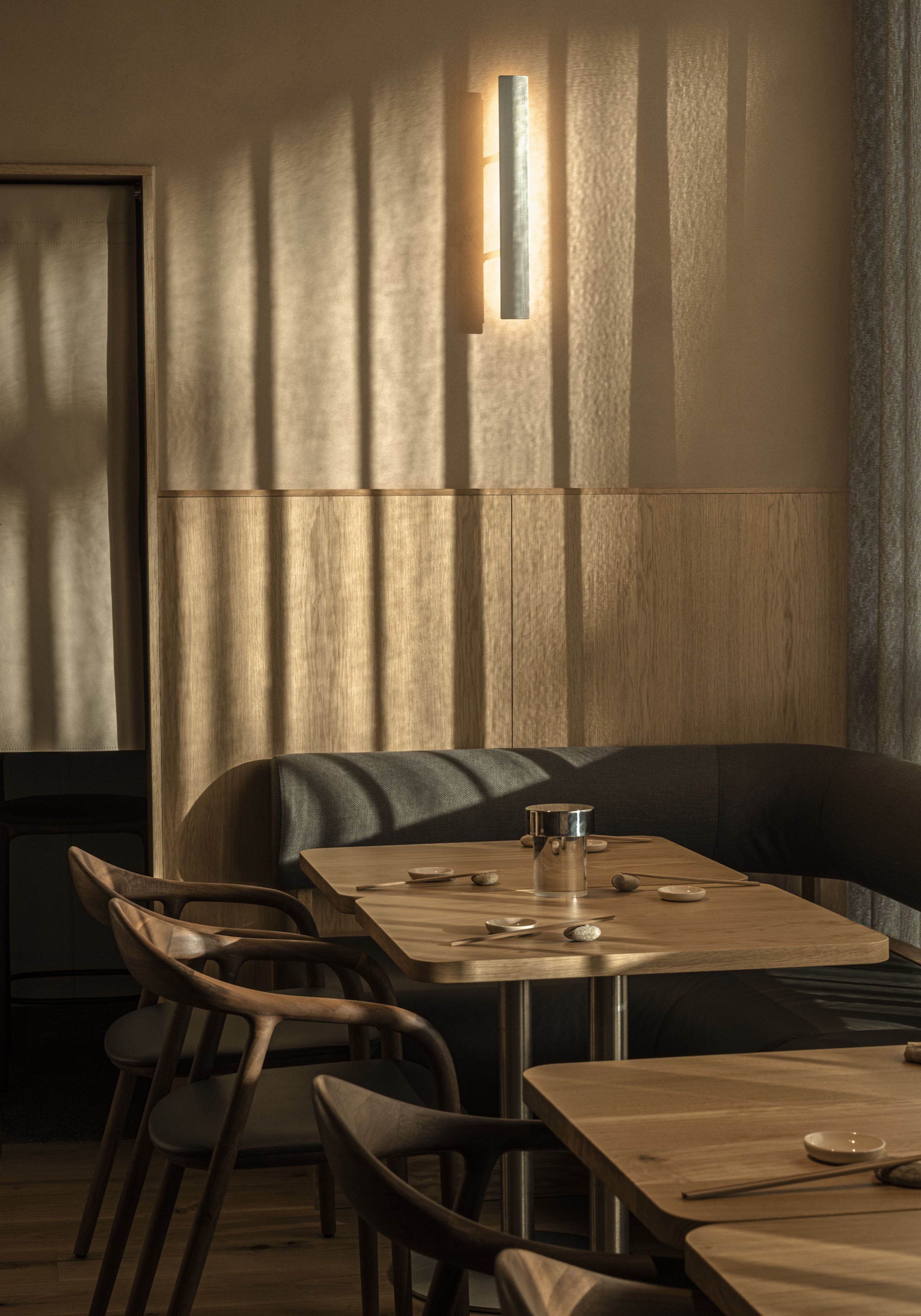

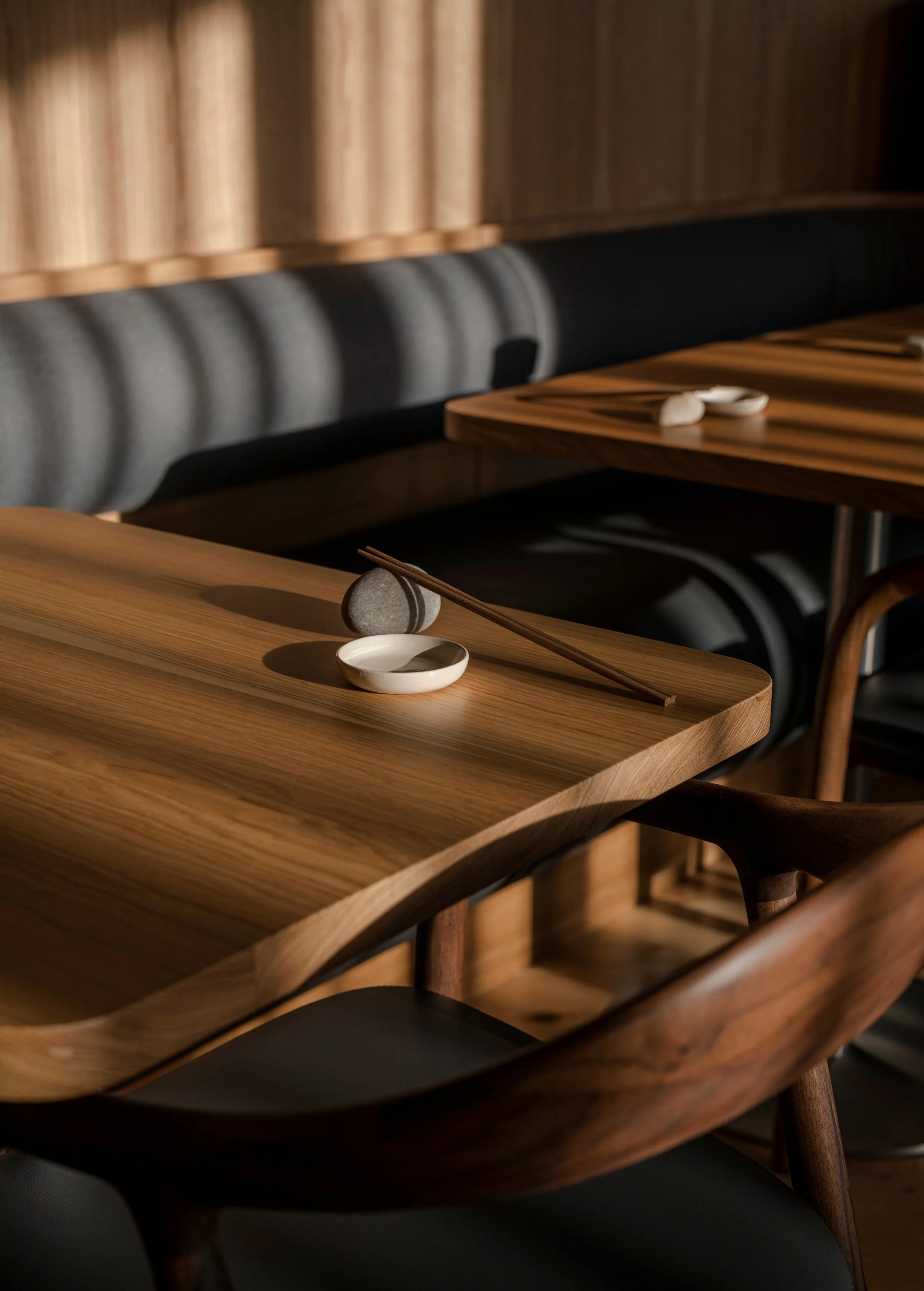

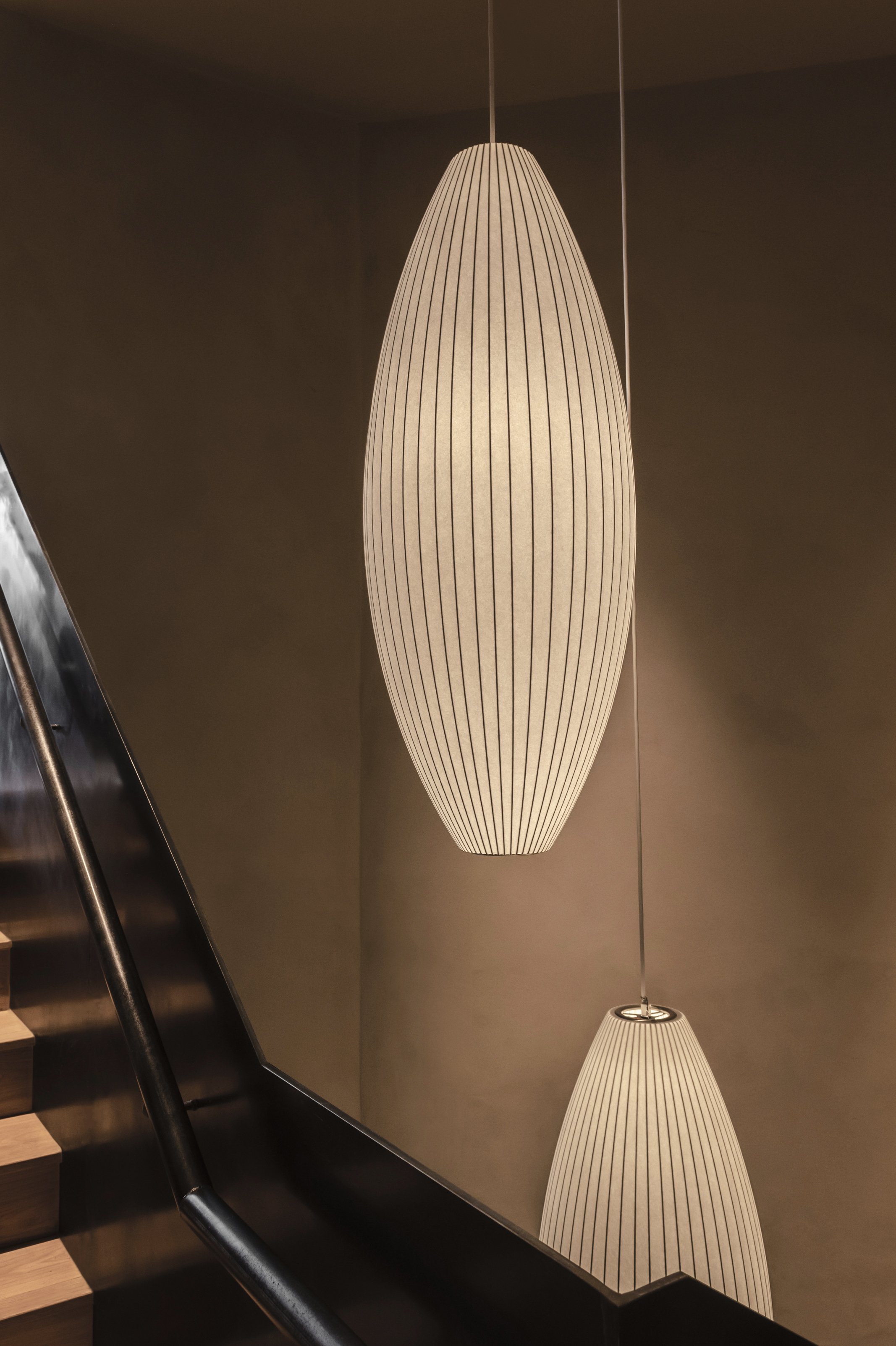

On the ground floor, the rear scalloped wall finished in a sandy coloured clay and edged with oak is an elegant architectural expression that creates a dynamic focal point and a natural cocooning for group dining. Curved banquette seating is wrapped in oak and finished in leather and a heavy woven textile back rest. The built-in seating is paired with chunky custom-made oak tables and complimented with elegantly slender dining chairs in walnut and leather. Oversized cigar shaped pendant lanterns illuminate the room and as the sun sets, stainless steel topped crystal table lamps draw the level of intimacy in around each table.
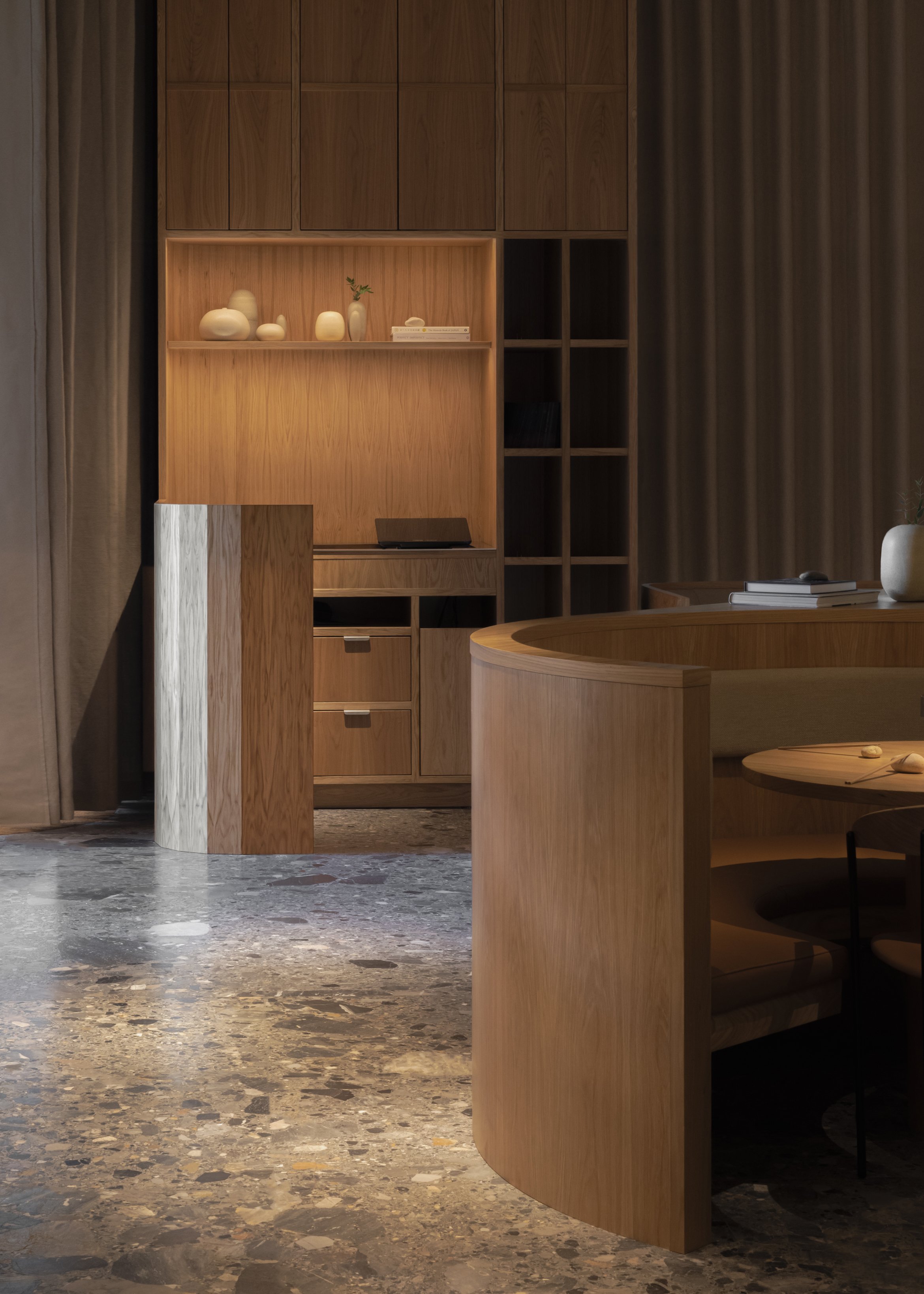


The external facade seeks to maximise the dining opportunities, which can be used by guests for drinks and snacks. The natural hardwood bench, minimal steel tables and landscaping seek to draw subtle connections with the interior while working with the existing façade.





The hand finished natural ‘Ceppo’ stone floor adds drama and depth to the space and the variation in stone pigments is echoed throughout the ground floor scheme: cognac leather, natural European oak and walnut accents, sandy clay walls & loose weave textiles. Hand thrown vases from Danish ceramicist Viki Weiland compliment the scheme with their satisfyingly plump silhouettes and beautifully tactile glaze.
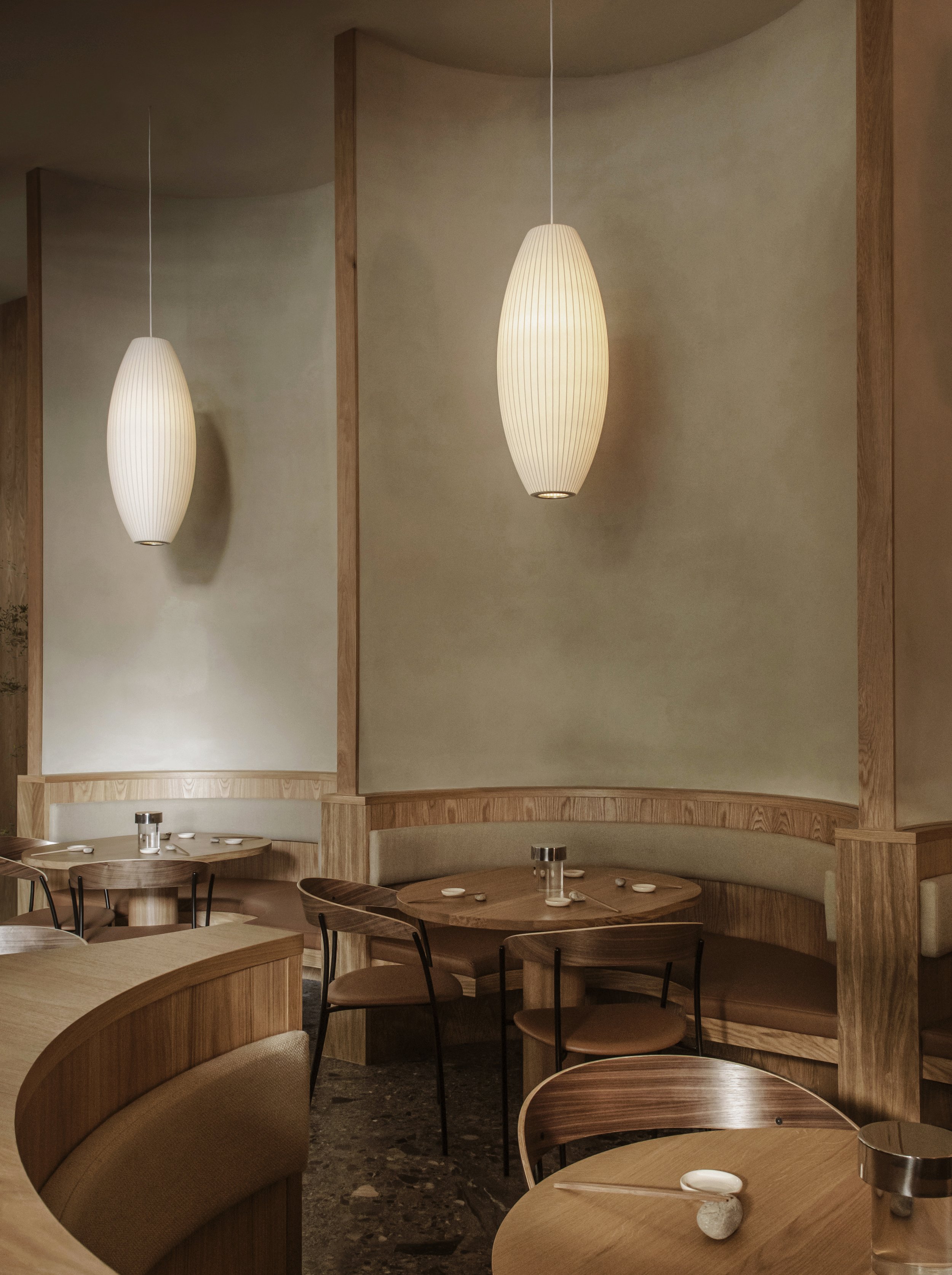
Project Team:
Lead Architect, Interior Design & Styling: Studio emily broom
Constructing Architect: Dunthorne Parker Architects
Contractor: Monza
Photography: Eleonora Boscarelli