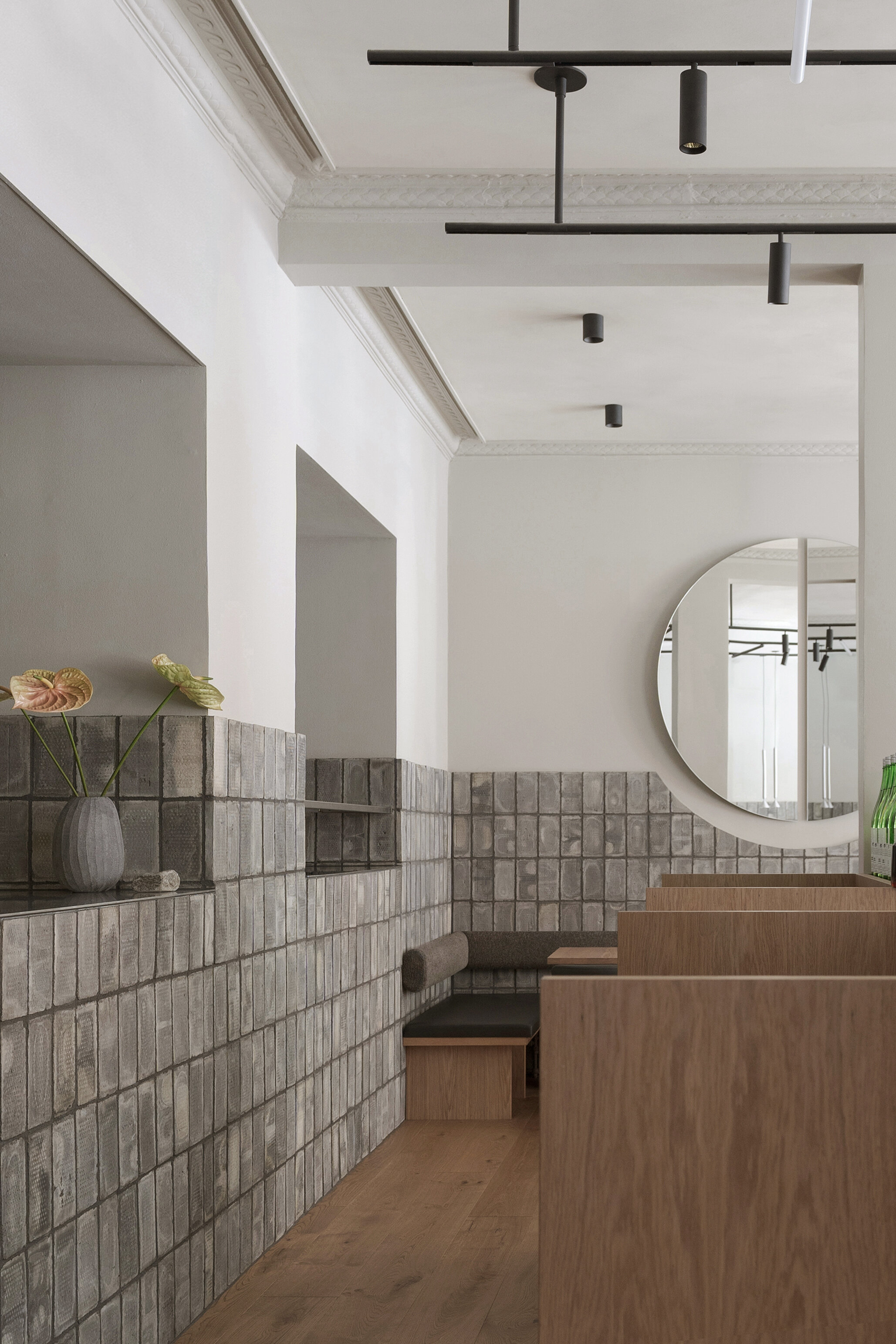‘Our aim was to celebrate the unique textures and vibrancy of the neighbourhood, incorporating them into a space that works for both family dining & the cocktail crowd.’
After 17 years Sticks’n’Sushi Istedgade has undergone a renovation to enhance the restaurant’s interior with a brand new cocktail bar at its centre. The palette is deliberately monochromatic to provide the perfect backdrop for the food and drinks to take centre stage. A balance between raw and refined, blending industrial materials such as raw brick and steel with natural stone, oak and leather to create a cellar like cocooning that is richly textured and comfortable with a contemporary urban edge.
The new centrally located bar offers a relaxed place to enjoy a cocktail and take in the surrounding restaurant. All other dining is deliberately set down at lower level and offers unobstructed views of the new bar.
‘The use of raw hand cut bricks lining the restaurant walls evokes the weathered qualities of the surrounding urban neighbourhood with its grimy brick facades and worn cobbled streets illuminated under flashing neon street signs.’
Dark water-like veins in the quartzite table tops are reminiscent of the strokes of a Japanese water colour, creating the perfect backdrop for a chilled beer and plate of sashimi. To offset the rawness of the space, natural oak table tops and flooring balances the more industrial materials, bringing a sense of warmth to the dining experience.
Project Team:
Architect, Interior Design & Styling: Studio emily broom
Photography: Anne-Sophie Rosenvige













